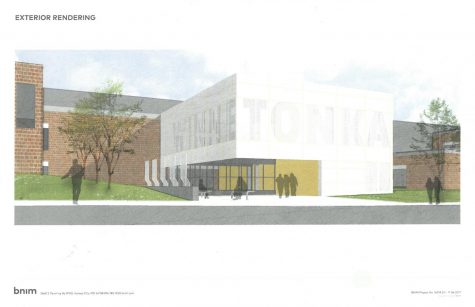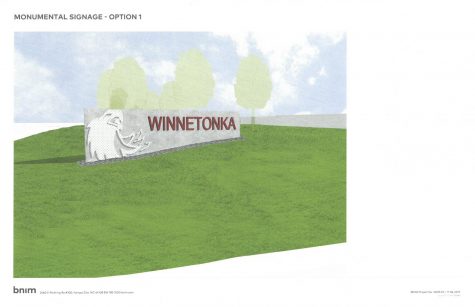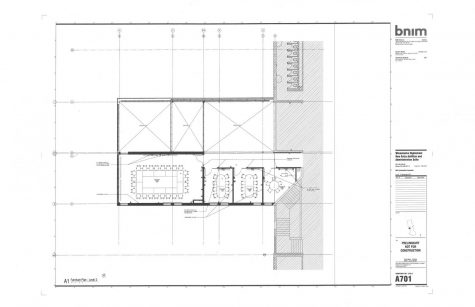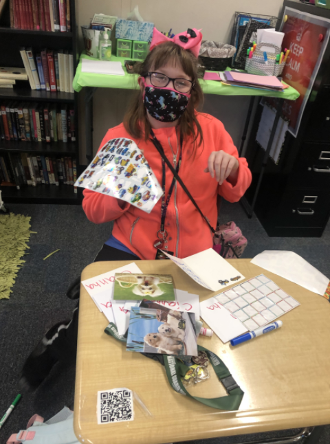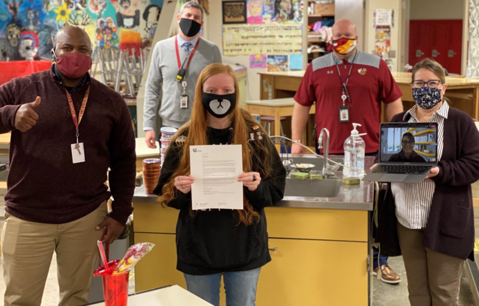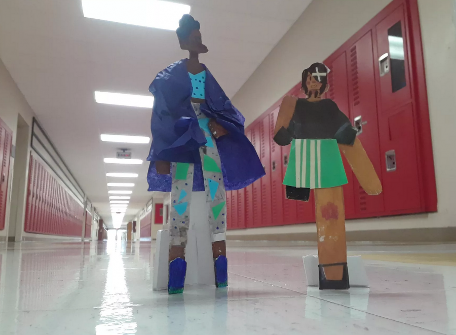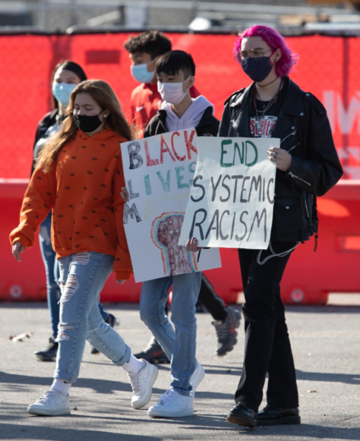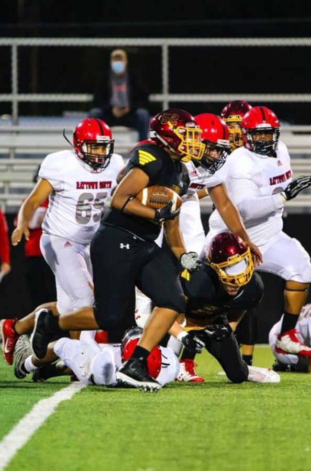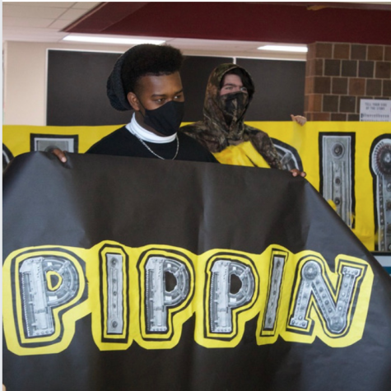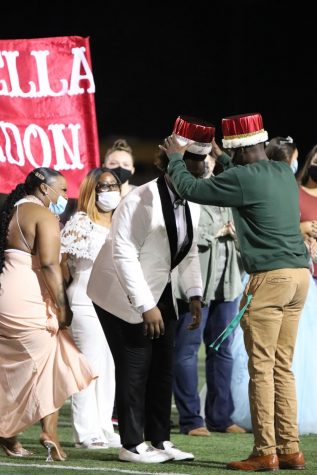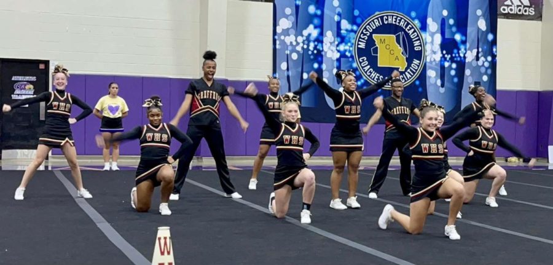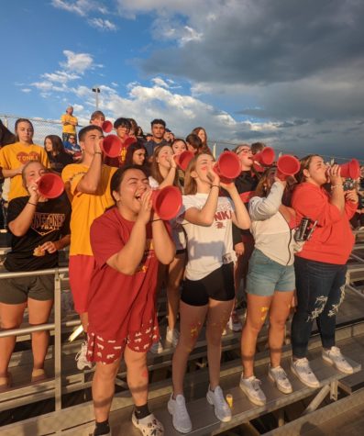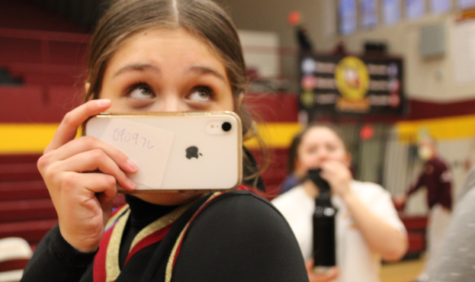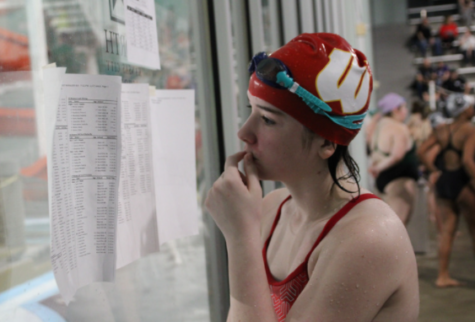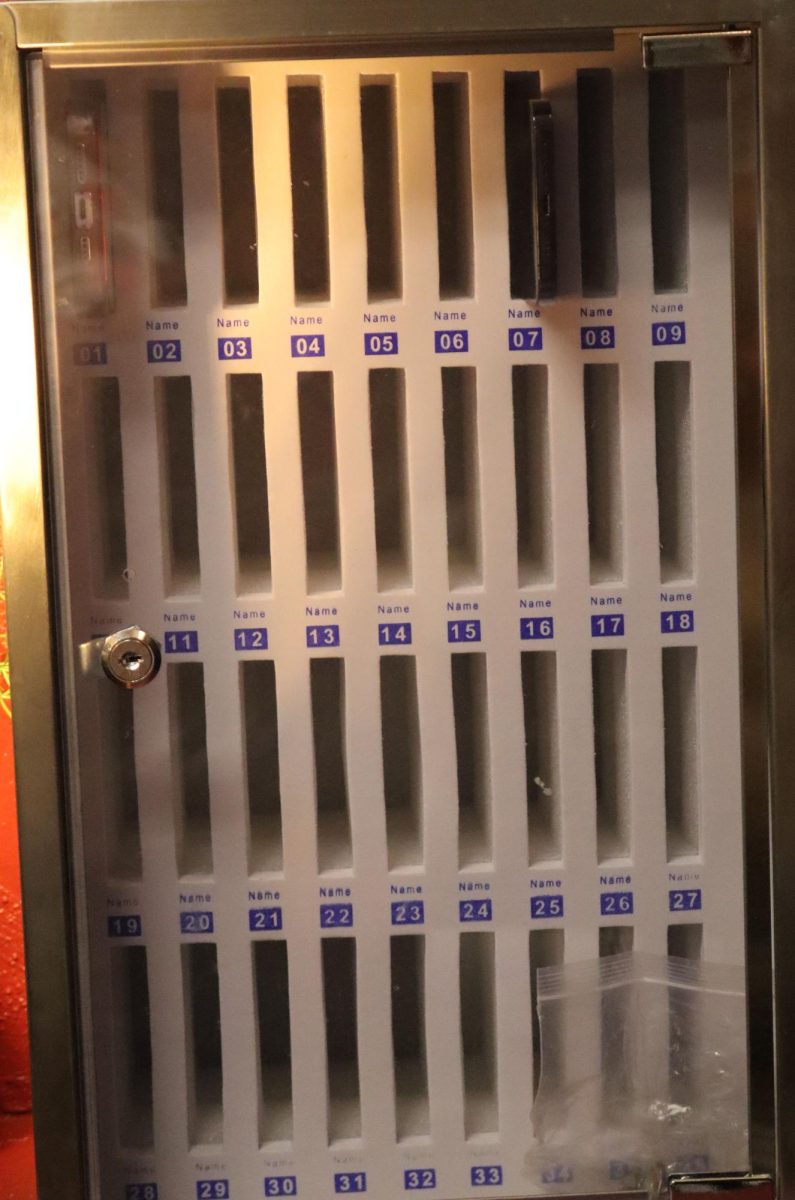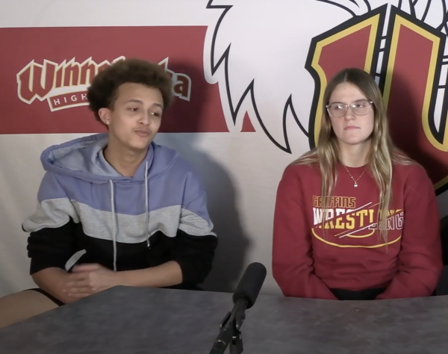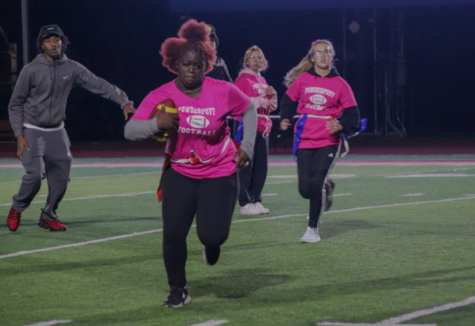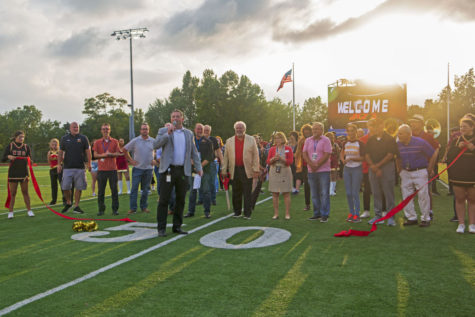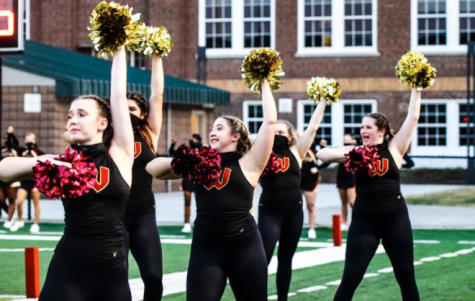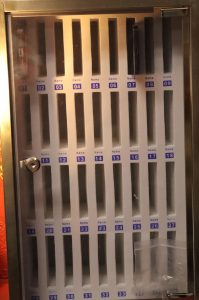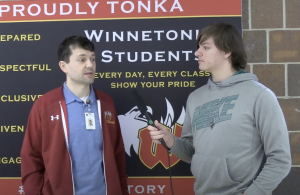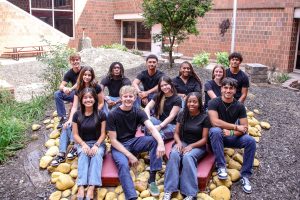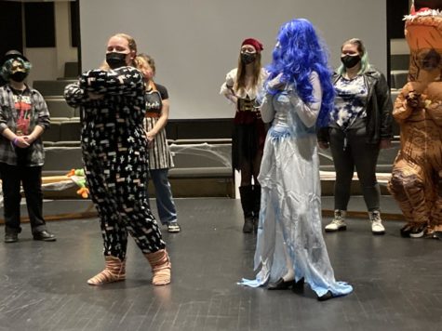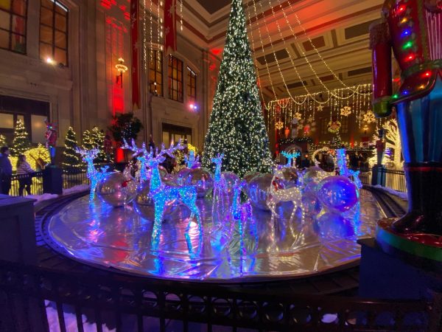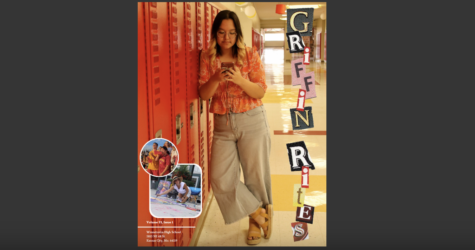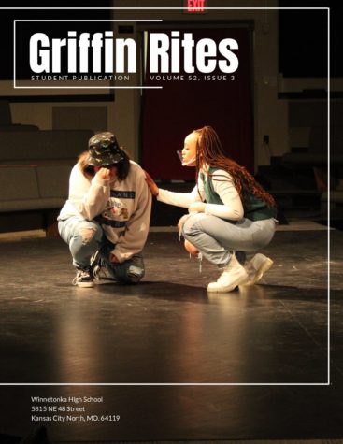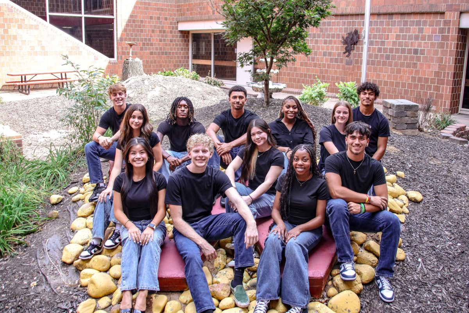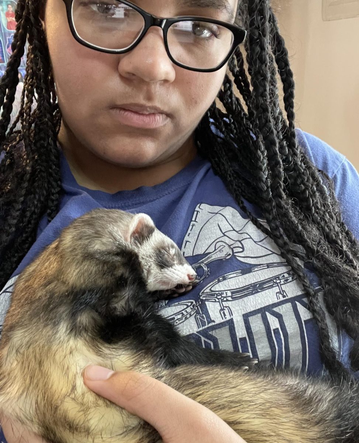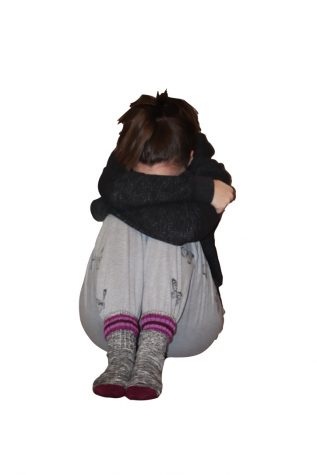Renovating reality
Students and staff anticipate major construction in upcoming year
February 1, 2018
Students can expect to kiss the existing main office goodbye when this spring the school entrance will be reconstructed, reimagined and relocated.
“We’ve been talking about getting a new main entrance for quite a few years, but last summer the district actually found the funding for the new main entrance for Winnetonka,” principal Eric Johnson said.
The funding came from a bond issue that pays for renovations at Oak Park and Winnetonka. The renovations are budgeted to cost about 2 million dollars. Along with the new main entrance added on to the west side of the building where the current attendance office is, Winnetonka will receive a gender-neutral bathroom, a main office suite, a new school sign, a second story floor fitted with conference rooms, an updated security entrance and a waiting area.
“We will have a new vestibule where it’s a waiting area,” Johnson said. “There will be a security entrance. We are going to have a space for our security. We will have a new office area, my office will be downstairs along with one of the assistant principal’s office. There’s also a second floor being added to the building that’s going to be conference rooms. It’s not just two million dollars of a doorway, it’s a lot of stuff. One thing we are also trying to include is a gender neutral bathroom while we are doing construction.”
Although the timeline for the new entrance is still being planned, Johnson said construction should start in early April, possibly ending into the 2018-2019 school year.
“Originally it [construction] was supposed to end before the start of school 2018, but now it looks like we might have to go a little bit into the school year,” Johnson said. “We might be without our real main entrance when the school year starts, so we may have to redirect some of the traffic to a different location to get people inside the building.”
The main office will be relocated downstairs, rendering the building more accessible to visitors and putting a halt to complaints about walking up the stairs to conduct business. According to North Kansas City School District Executive Director of Facilities Jeff Vandel, who is managing the designing and construction of the project, the new entrance will also serve to give Winnetonka more community attention.
“Our goal is to give a little bit more visibility to Winnetonka from the street and once you are in that parking lot, to give a sense of entry into the building,” Vandel said. “Right now, it is a little bit confusing as to which door visitors should come in. But the goal is to grab your attention when you are on the street and give you a definitive entry point once you are parked.”
Johnson, staff and the architecture firm BNIM designed the new main entrance and renovations to serve several purposes. Johnson hopes it will perpetuate Winnetonka’s selfhood, creating an environment that can be respected by the community.
“We told them [BNIM] what we wanted in the initial meeting in July and we went over the goals, which were to increase the identity that Winnetonka has and to have easily identifiable markings that show we are Winnetonka, that we are the Griffins,” Johnson said. “We wanted something that our alumni, as well as our future graduates, could be proud of.”
Johnson also believes that students will be impacted by this new change.
“The people inside the building make it what it is,” Johnson said. “I think our students will feel proud walking into that new main entrance, which will also elicit or change or impact the way they act in the building. We want our students to learn in a place they feel comfortable in.”
Sophomore Logan Murray agrees, saying the main entrance will not only make the school look better, but make the students feel comfortable overall.
“I think it’s going to bring a lot of pride to the school,” Murray said. “It’s going to make us feel like we are a little bit better than we are right now. I think, number one, it’s going to make school stand out more and secondly, it’s going to build up a better standard of us.”
The following are renderings of the new main entrance renovations.
The design concept for the new main entrance.
An updated version of the Winnetonka sign.
The second-floor blueprint of the conference rooms.




